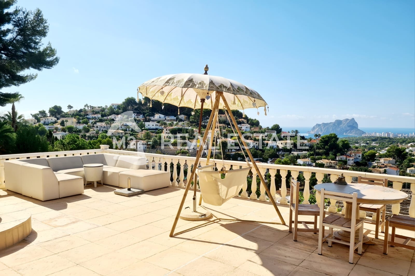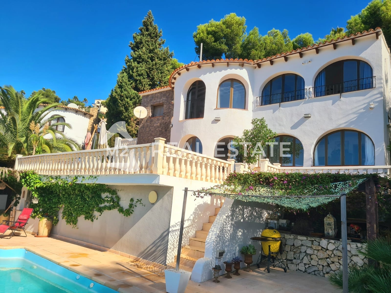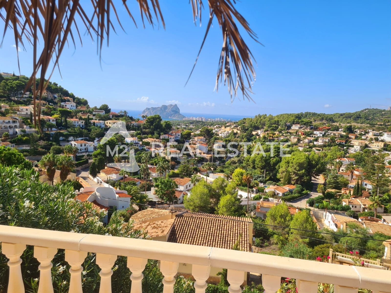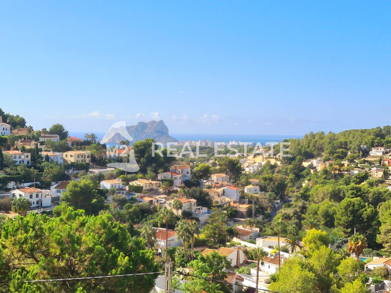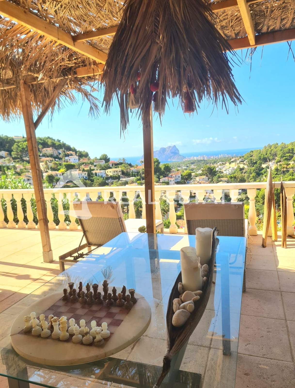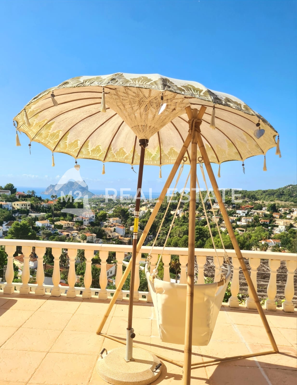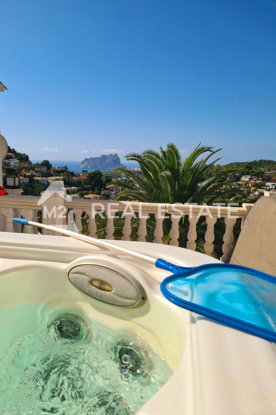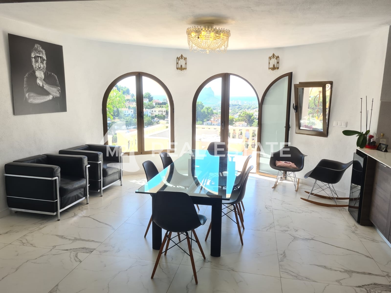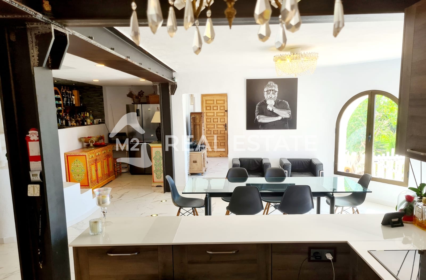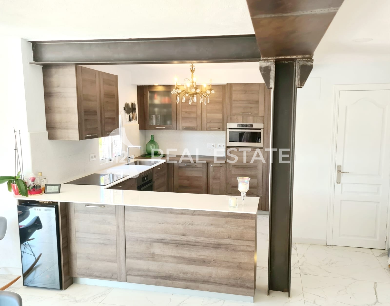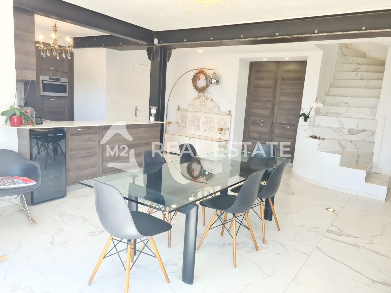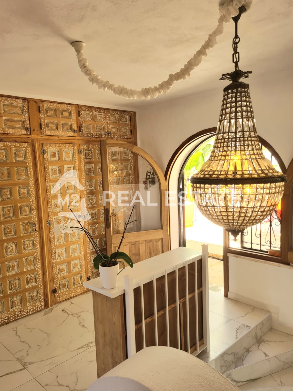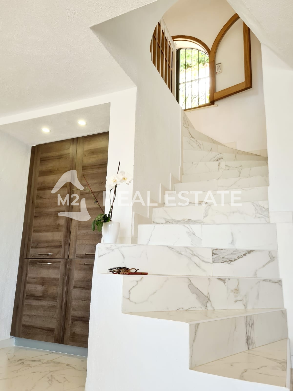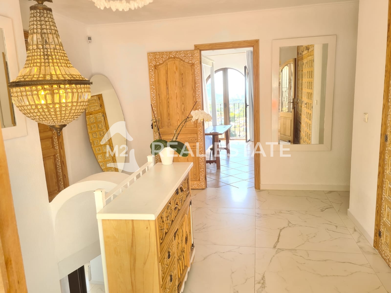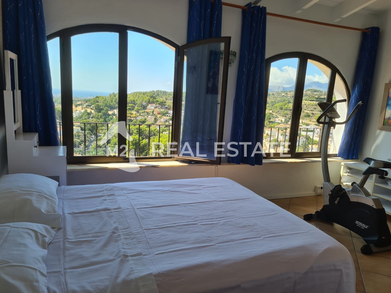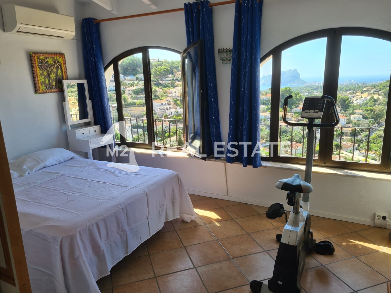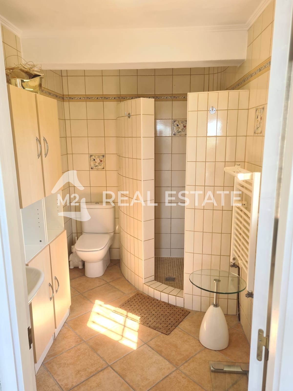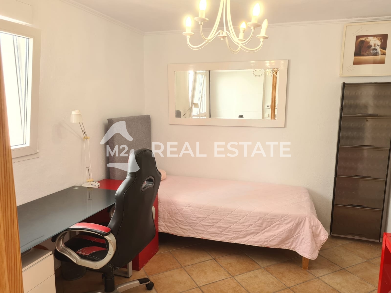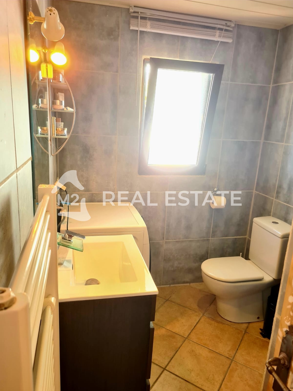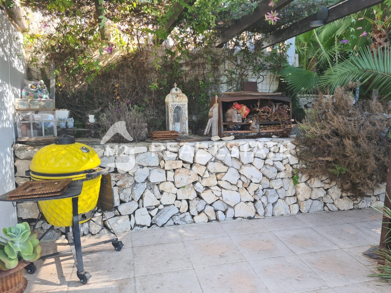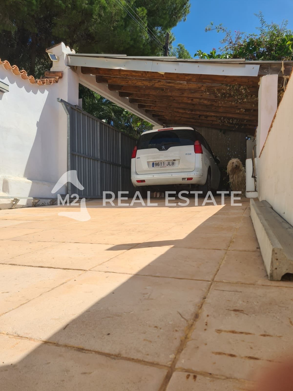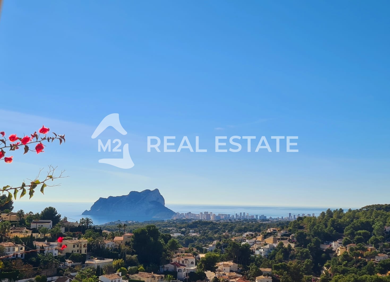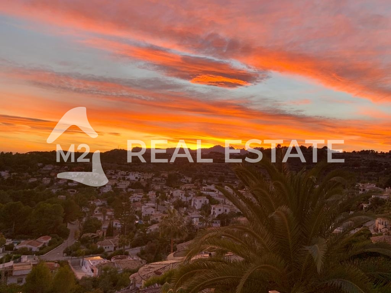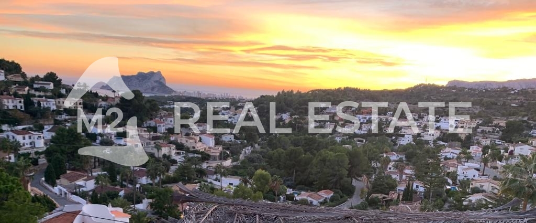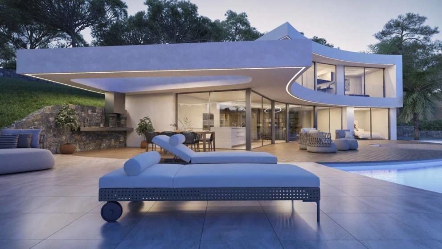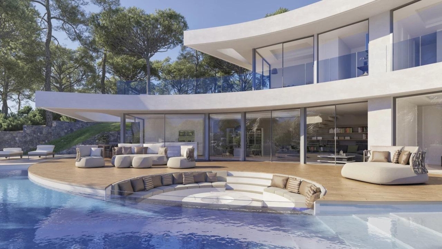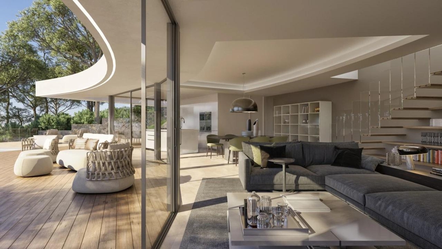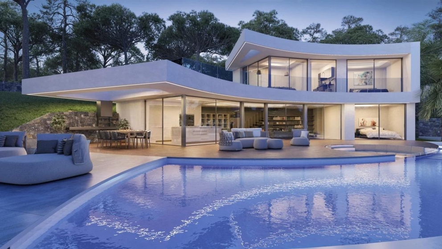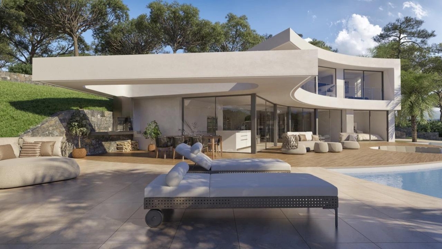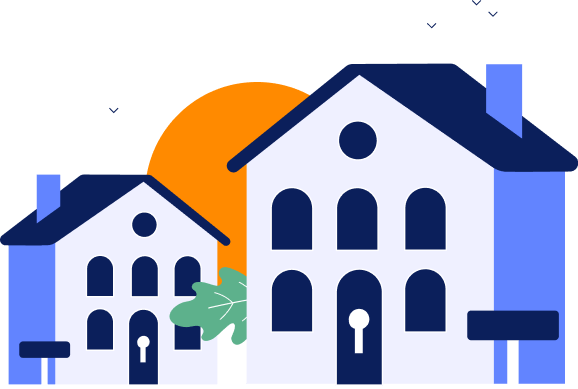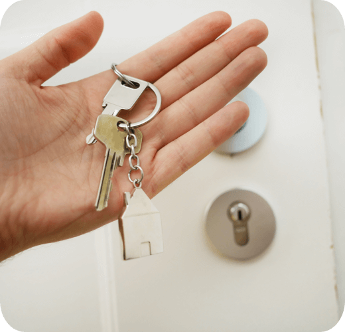Villa in Benissa, ID P10524
Details
Benissa
€ 660 000- Plot area
- 888 m2
- House area
- 188 m2
- Rooms
- 3
- Bedrooms
- 3
- Bathrooms
- 3
Learn more
Download our detailed presentation of property unit of your choice
Description of property unit
Traditional villa with Moderna updates in Montemar with beautiful sea and valley views.
This traditional Spanish-style villa offers Moderna comforts, with stone exterior walls and whitewashed walls. Located in an elevated and quiet street, the entrance is made through a large door that leads to a covered garage with ample parking for two cars, with additional space for one more car next to the property. A couple of steps lead to a terrace with jacuzzi, and further down to the pool terrace and gardens.
As you enter through a wooden door, you are greeted by a hallway with a marble floor and ornate floor-to-ceiling storage cupboards. The master bedroom in front is spacious and bright and has a dressing room and stunning sea views from large panoramic arched windows and a Juliet balcony. Next door is the family bathroom with walk-in shower with stone tiles, washbasin, WC, heated towel rail and washing machine.
To the left of the hallway there is another bedroom with stunning sea views and en-suite bathroom. With a sliding door, this space can be separated into an additional bedroom or used as an office space. All bedrooms have hot and cold air conditioning and there is underfloor heating and double glazing.
An internal marble staircase leads to the lower living room, which comprises an open-plan dining and kitchen space and a separate living room.
The Moderna American kitchen with industrial steel beams is fully equipped with induction hob, extractor hood and oven, built-in microwave, dishwasher, refrigerator and independent wine bar. With marble countertops and high and low wooden furniture, there is plenty of space for cooking and entertaining. There are built-in pantry cabinets along the wall and a laundry closet. Next to the kitchen there are climate controlled shelves that are used to store wine.
Outside the living room there is a private bathroom that has a stone sink and a large rain shower. There is the possibility of closing this space to create an additional guest bedroom, as there is already a separate exterior entrance to the terraces and to the parking lot.
Large arched glass French doors lead to the spacious terrace and seating areas, where you can again enjoy the beautiful views. The steps lead to the third level where there is a magnificent salt water swimming pool, terraces for sunbathing and a pergola that provides plenty of shade. There is a barbecue area and an enclosed summer kitchen, perfect for al fresco dining and entertaining your friends and family.
The property also features underground storage, a pump room and more gravel levels and landscaped areas with mature shrubs and trees.
Located a short drive from Moraira, Calpe, Javea and Denia, this villa is an ideal choice for permanent residence or holiday getaway, as it offers considerable potential for rental income.
Property unit on the map
Benissa
