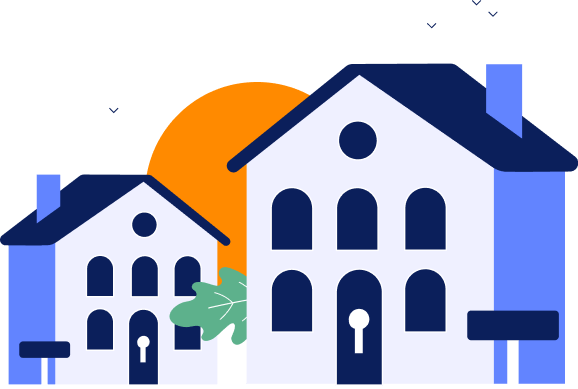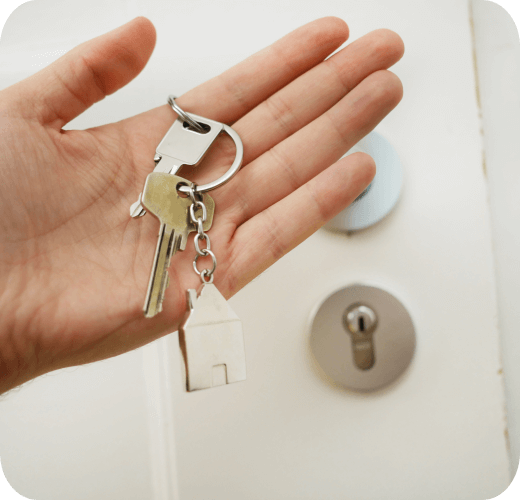Villa in Calpe, ID 00092
Details
Calpe
€ 1 150 000- Plot area
- 604 m2
- House area
- 225 m2
- Rooms
- 4
- Bedrooms
- 4
- Bathrooms
- 3
Learn more
Download our detailed presentation of property unit of your choice
Description of property unit
This beautiful villa, currently under construction, will be completed in November 2025. It consists of two comfortable floors and includes 4 spacious bedrooms, one of which is on the ground floor and the master bedroom is on the upper floor, featuring an en-suite bathroom and walk-in closet. Two bedrooms on the upper floor have access to a large terrace. The living room and kitchen have an open layout, creating a sense of space and light. The kitchen is equipped with modern furniture, appliances, and an island with a preparation area. On the same floor, there is a guest toilet and a space for the installation of central heating and air conditioning with a heat pump. From the living room, there is access to a spacious sunny terrace, which includes a sun terrace, a swimming pool, and an outdoor shower. The garage is designed for one vehicle and has an automatic door, as does the access gate from the street. Provision has been made for the installation of an alarm system and solar panels. The materials used are of high quality, and the finish is top-notch. The house is south-facing and offers a beautiful view of the Peñón de Ifach.
Features:
- Location: Residential area
- Orientation: South
- Views: Stunning
- Parking spaces: 1
- Garage space: 1
- Terraces: 2
- Storage spaces: 1
- Windows: PVC/Klimalit
- Furnishing: Furnished kitchen
- Air conditioning: Air conditioning/af/c
- Central heating
- Dining room
- Walk-in closet
- Lobby
- Access from the street
- Household appliances
- Kitchen
- Swimming pool
- Terrace
- Guest bathroom
- Bathrooms
- Alarm system: Pre-installation
- Solar energy: Pre-installation
- Video intercom
- Built-in wardrobes
- Windows: PVC and double glazing
Property unit on the map
Calpe










































































