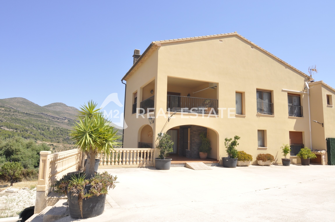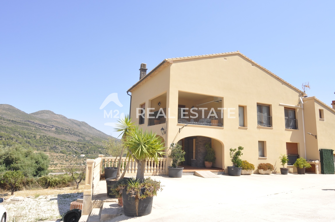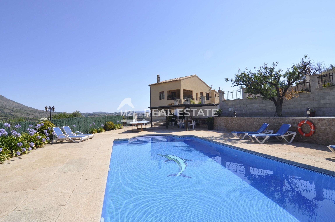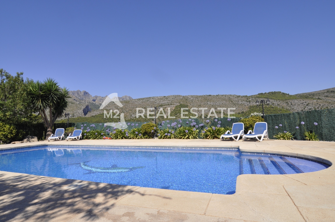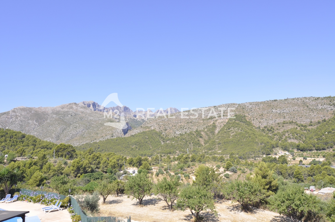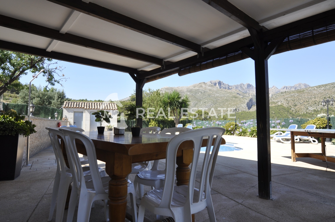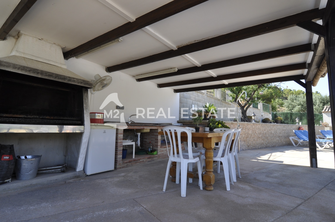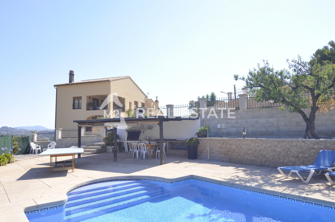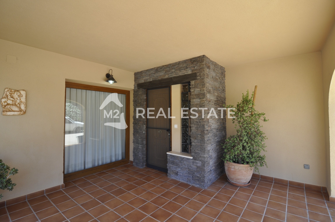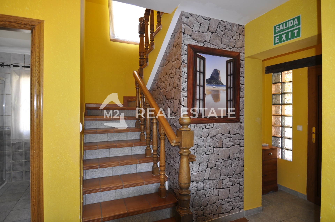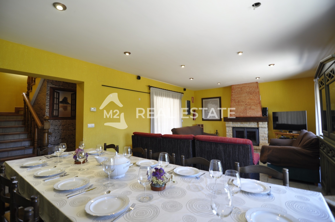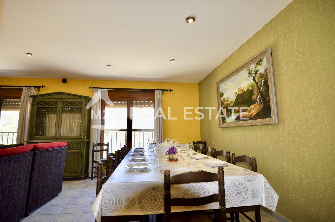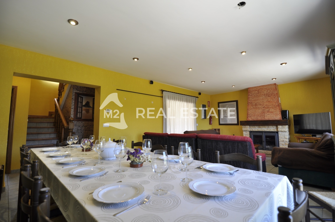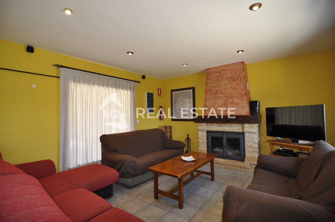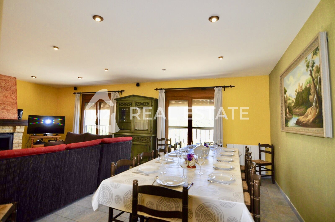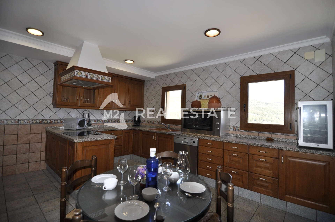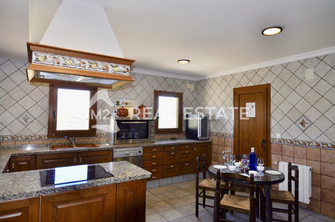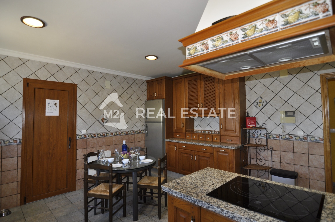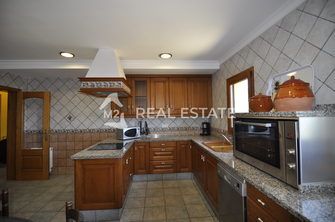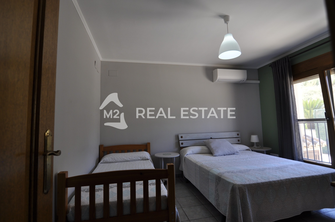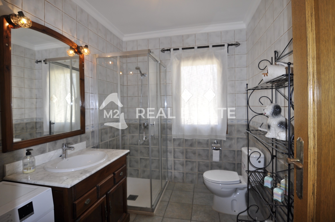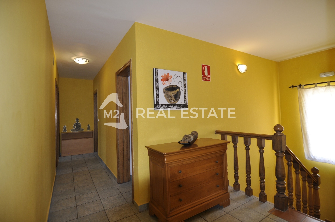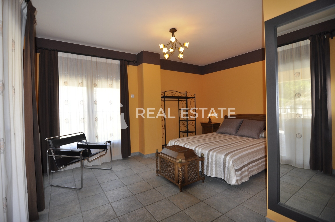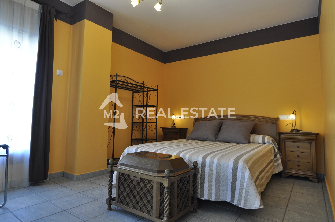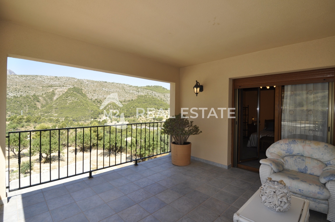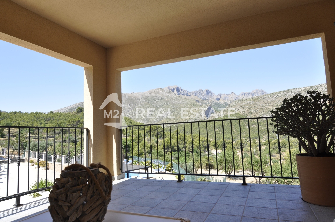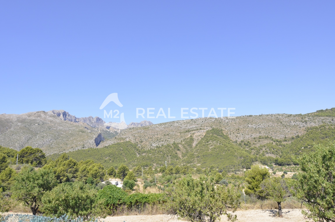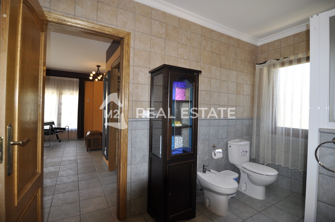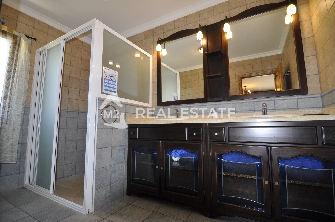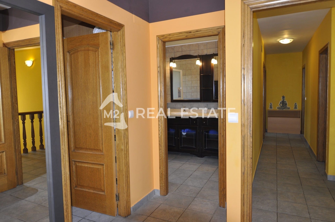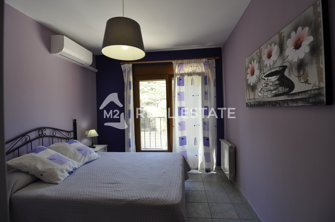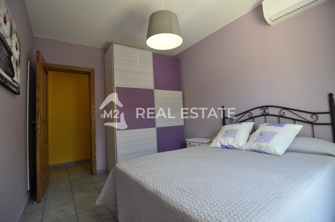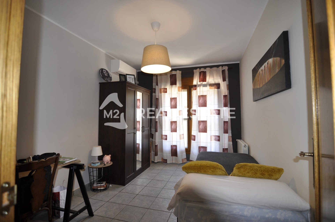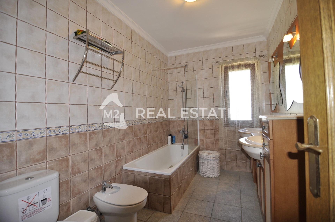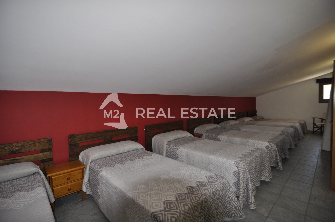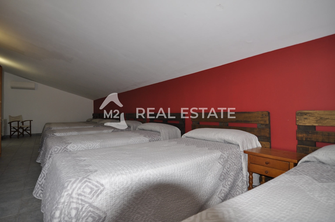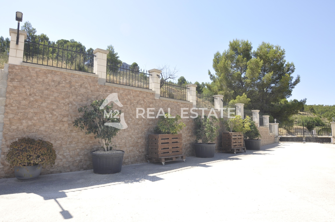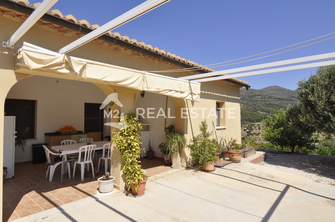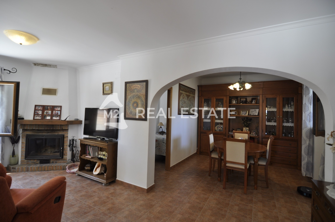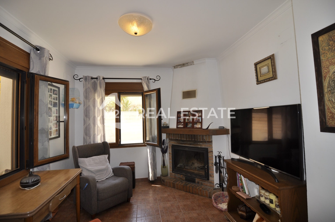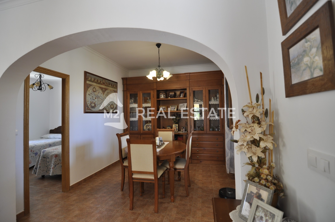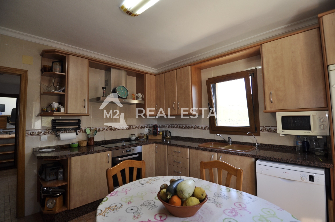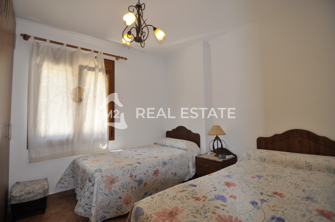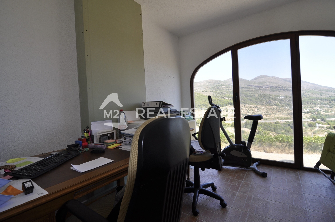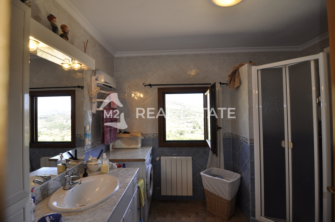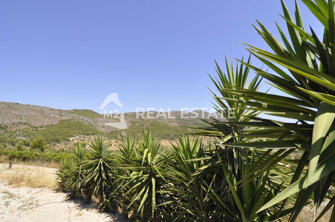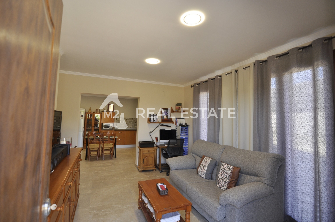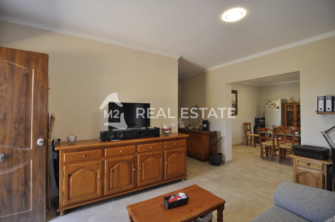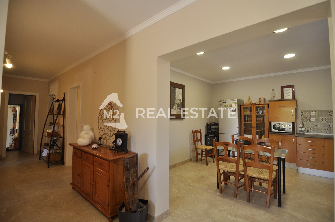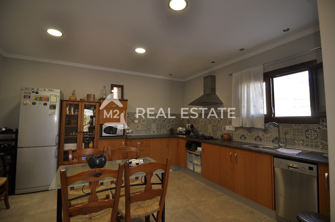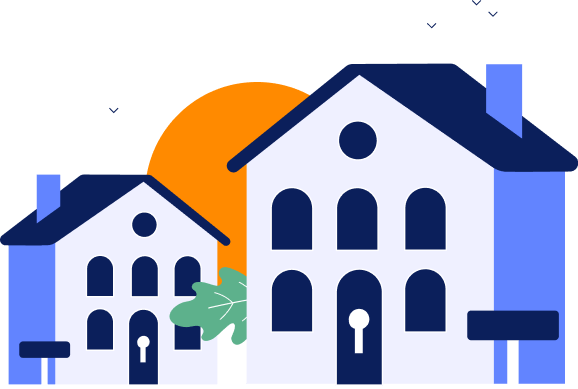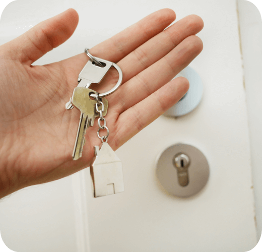Villa in Benissa, ID P3288
Details
Benissa
€ 680 000- Plot area
- 15000 m2
- House area
- 540 m2
- Rooms
- 9
- Bedrooms
- 9
Learn more
Download our detailed presentation of property unit of your choice
Description of property unit
Country finca, surrounded by nature in a rural and quiet environment, just 10 minutes from the center of Calpe
House with 9 bedrooms divided into 3 individual apartments with the possibility of intercommunicating between the apartments.
The house is reached through an easy access passing through a Mediterranean-rural environment on a recently paved road.
The farm, built in 2002 with a constructed area of 500 mq, consists of a flat plot of 15,000 mq.
The main house is accessed through a porch to enter a small hall, from which there is direct access to a large living-dining room of 30 mq. Fireplace with retractable doors and space in the dining room for up to 20 people: a cozy space that invites family gatherings or with friends, very sunny that offers open views of its green surroundings.
A large kitchen, fully equipped to prepare meals for families and for large groups of guests, equipped with induction hob, wide oven, dishwasher and osmotized water equipment.
On the ground floor there is a very spacious bedroom with air conditioning. A bathroom with a shower.
On the second floor we find the large master bedroom, with its own dressing room and a spacious en suite bathroom. From the bedroom you can access a covered terrace, from which you can enjoy a wonderful open view of the landscape and the mountains. Two spacious bedrooms with air conditioning. A fully equipped bathroom with a shower. From a small room, currently used as a mini-entertainment room, there is access to a spacious air-conditioned room of 32 mq, currently assembled with 7 single beds and wardrobes.
From another covered porch, on the east side of the house, there is access to an individual apartment with a cozy living-dining room with fireplace. Kitchen with ceramic hob, fully equipped. One bedroom. Bathroom with large shower. Multipurpose space, which can be used as a bedroom, office or gym, with large windows and a stunning view of the landscape and mountains. This space connects through a door to the kitchen of the main apartment.
On the ground floor we find an independent apartment with a spacious living room and a large fully equipped kitchen. 3 bedrooms and a spacious bathroom with shower. This part of the house is connected internally by a staircase to the main house: currently this communication has been closed in order to give independence to both floors.
OUTSIDE: On the outside we find a large annex with a covered kitchen-barbecue with a wood-burning oven and next to this an open-plan room that can be used as a warehouse. It could accommodate a large number of people as well as a multi-purpose space, such as a gym, entertainment room or also as a garage.
A space with a covered barbecue with a sink and a gas stove, ideal for enjoying meals or refreshments in the air. Large swimming pool of 5 x 10 meters, surrounded by Mediterranean plants, overlooking the landscape and the mountains. in this space we also find showers and toilet with sink.
The plot of 15,000 mq is completely flat and decorated with palm trees and Mediterranean plants. It offers a lot of space for fruit trees, entertainment spaces. The house and its exterior offers a lot of privacy and space.
The house is in very good condition, very well maintained and cozy. All the windows are double glazed, mostly with mosquito nets and automatic blinds.
The rural atmosphere is full of a rural-Mediterranean romanticism and is located less than 10 km from the center of Calpe and its beaches with easy access via a newly paved road. Very close (2 km) to the famous hermitage of Lleus.
Property unit on the map
Benissa
