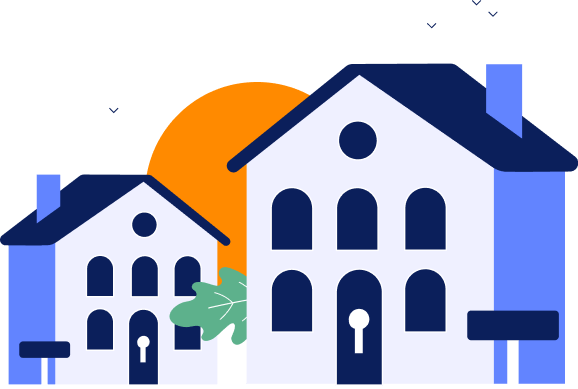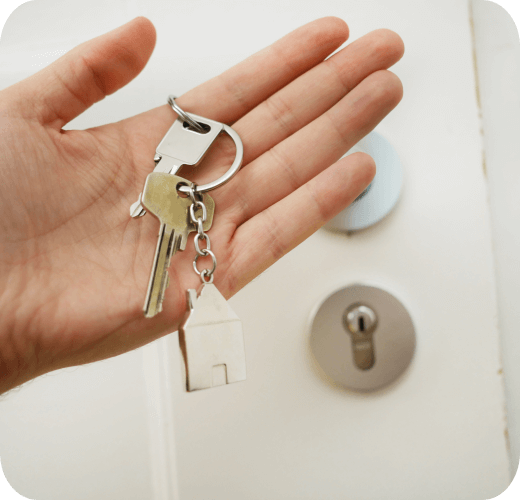Villa in Calpe, ID C18614
Details
Empedrola
€ 887 000- Plot area
- 1000 m2
- House area
- 176 m2
- Rooms
- 3
- Bedrooms
- 3
Learn more
Download our detailed presentation of property unit of your choice
Description of property unit
Completion planned : June 2025
Beautiful project in the Empedrola II neighbourhood, a quiet urbanization but perfectly communicated with the centre of Calpe, with all its services and amenities only 4 minutes away by car.
With a perfect south orientation and beautiful views to the famous Peñon, this property will offer a place of peace and tranquillity to its new tenants.
This fantastic villa designed on a single floor offers three double bedrooms in suite format, a spacious and bright living-dining room connected to a modern open plan kitchen, from where you have access through large windows to the garden area where you can enjoy the swimming pool, two beautiful porches and the magnificent views to the Rock of Calpe.
Fully south facing 3 bedrooms 3 Bathroom Great Terasse swimming pool Peñon and Sea view and open view
As this is a pre-project, the client will be able to personalise with the architect any detail and finish he wishes.
Please find below the villa specifications.1. Fully insulated walls2. Porcelain tiles inside and out3. Electric entrance door for vehicles4. Lacquered aluminum doors and windows5. Climalit double glazing6. Glass balustrades7. Wardrobes with sliding doors8. Kitchen with Silestone or Quartz worktops9. Appliances included: oven, ceramic hob, cooker hood, fridge/freezer, microwave and dishwasher.10. Bathrooms include vanity units with mirrors, chrome taps and showers, and wall-hung toilets.11. Solar or aerothermal hot water.12. Halogen lighting inside and out13. 10 x 4 m swimming pool with LED lighting, steps, mosaic tiles and outdoor shower14. Hot/cold air conditioning15. Underfloor heating.
Property unit on the map
Empedrola


































































