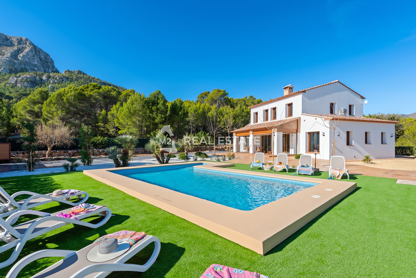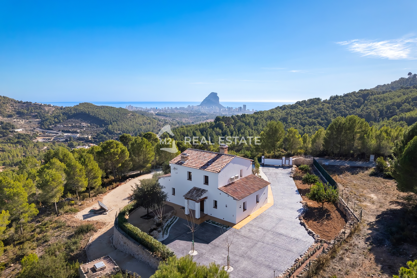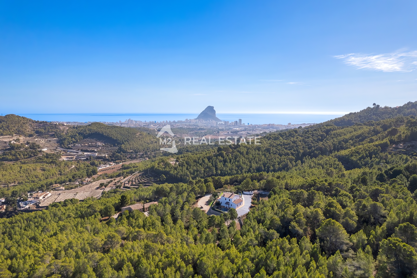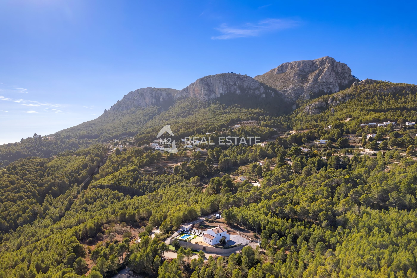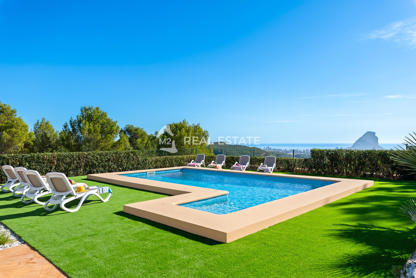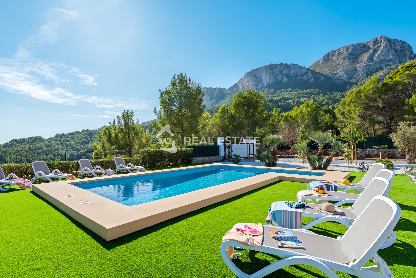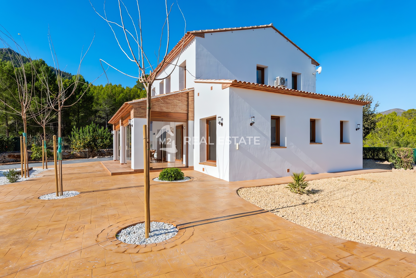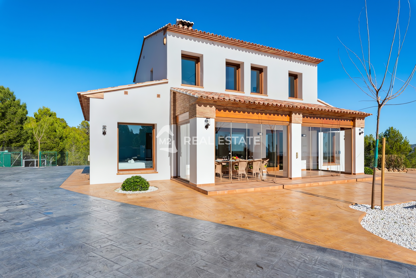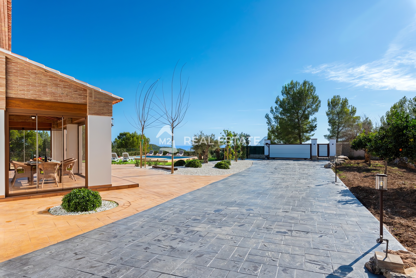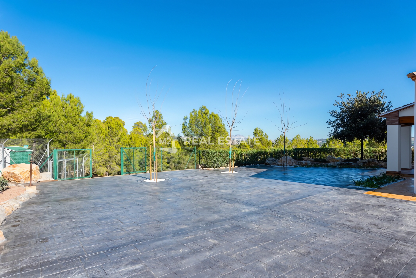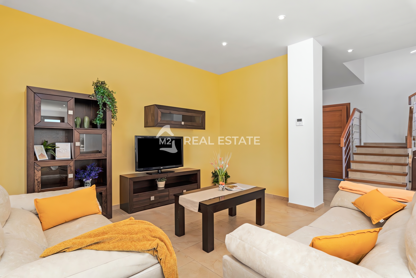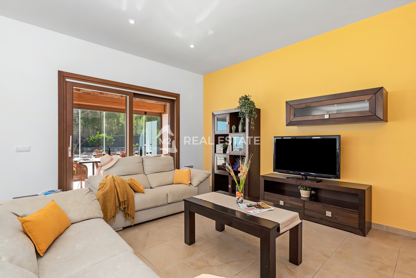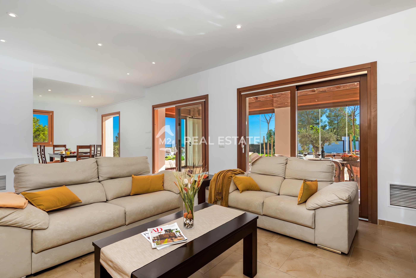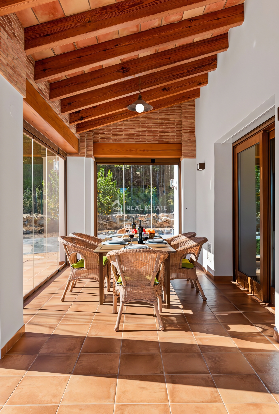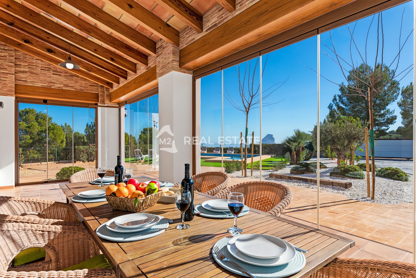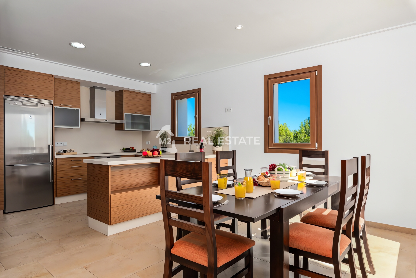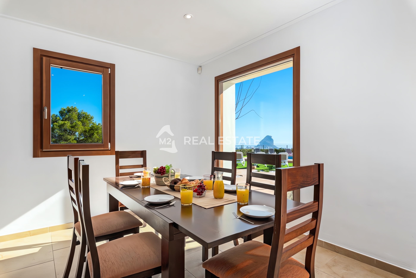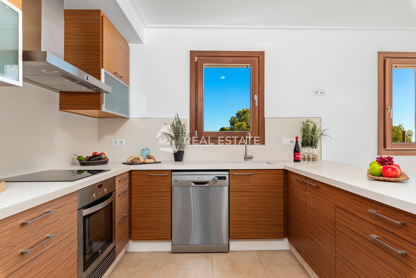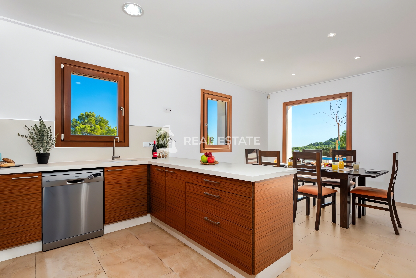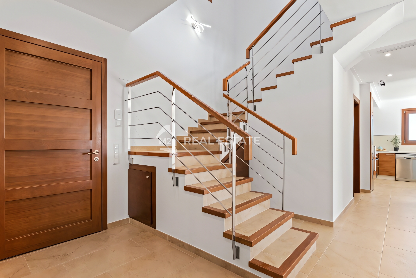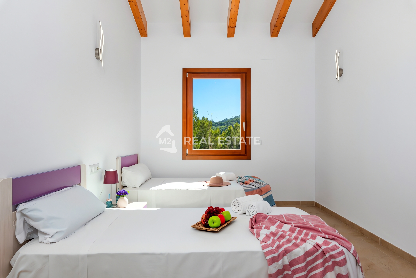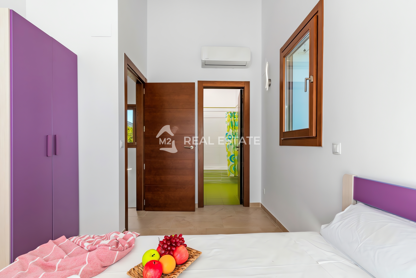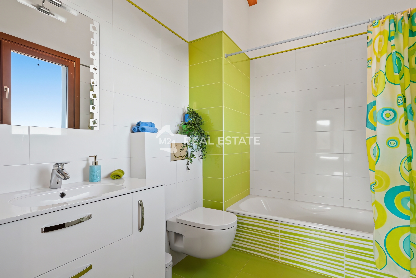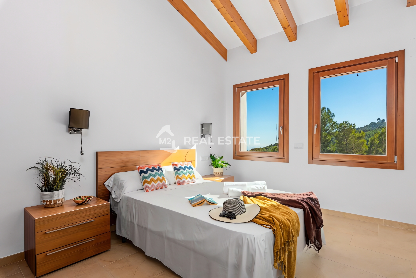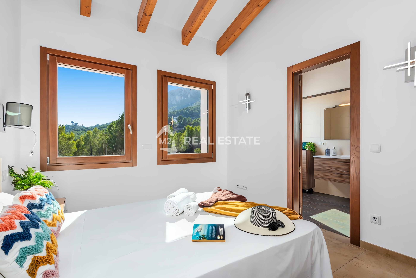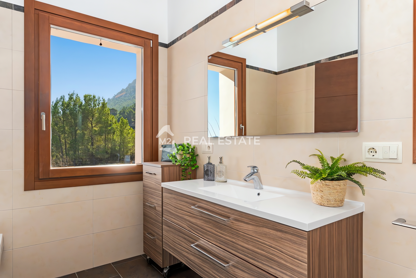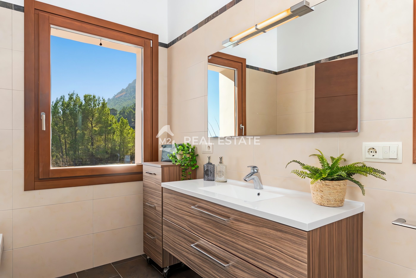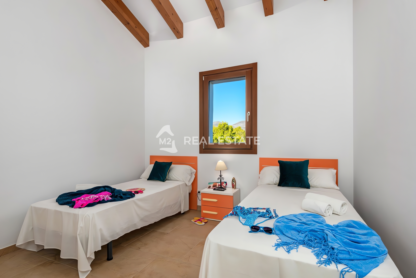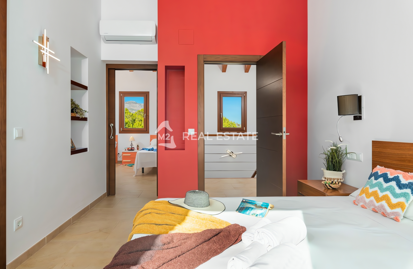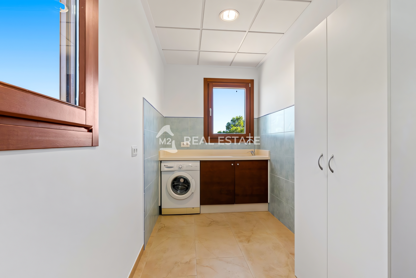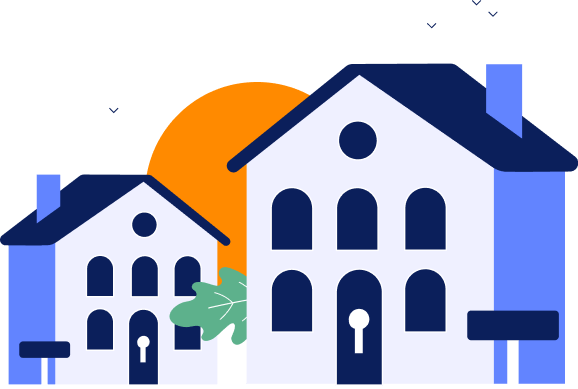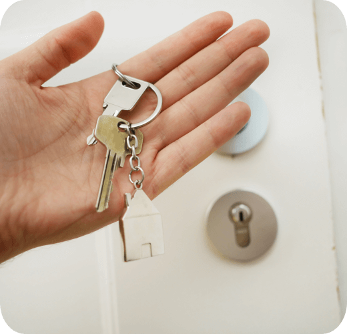Villa in Calpe, ID P10271
Details
Calpe
€ 1 095 000- Plot area
- 10030 m2
- House area
- 310 m2
- Rooms
- 4
- Bedrooms
- 4
Learn more
Download our detailed presentation of property unit of your choice
Description of property unit
Exceptional villa with private pool located in Calpe, with spectacular sea and mountain views, and a lot of privacy. Located in the Partida Oltà, a little crowded urbanization, very quiet and sunny, as well as cool, since it is located 200 m above sea level. Surrounded by forests and hiking trails. This villa, unlike conventional villas, was built in 2010 with ecological materials and designed with bioclimatic criteria, which allows the house to maintain a comfortable temperature and humidity throughout the year, with hardly any use of heating or air conditioning. However, for greater comfort, ducted cold/heat pumps have recently been installed on the ground floor and with splits on the upper floor. It is built following the patterns of typical Mediterranean farmhouses.
This villa is built on a plot with an area of 10,030 m2, with a completely flat and fenced area around its perimeter of 1,350 m2 and the rest of the plot forming terraces with the possibility of planting fruit trees or enabling that area for horses, etc. The house has a built area of 230 m2 + 80 m2 basement. Its interior is decorated in a Moderna style contrasting with the rustic style of the exterior of the house. You will be able to enjoy its spacious living-dining room and its covered and glazed terrace. Villa Natura offers internet connection via WIFI.
Ground Floor: (Access by a step). Spacious living-dining room, furnished with Moderna and comfortable furniture. From the living-dining room you have direct access to the covered and glazed terrace and to the pool and barbecue area. On this floor there is the American kitchen, very functional and with an exclusive design, equipped with appliances; next to the kitchen there are the laundry and the pantry. This floor has 2 double bedrooms and 1 bathroom with shower, toilet and sink.
First Floor: (Access by internal stairs): On this floor there is the master bedroom, with wonderful views of the sea and the Peñón de Ifach, an en suite bathroom with a large shower, toilet and sink and a large dressing room that could also be used as a bedroom. This same floor has another double bedroom and an en suite bathroom with bathtub, toilet and sink.
Outside: The house is surrounded by a large plot with an area of 1350 m2, completely flat and fenced around its perimeter, it has different garden spaces, both with native plants and fruit trees. It also has a covered and glazed terrace with views of the sea and the pool. The pool has dimensions of 8×4, with Roman and shallow stairs (090-165), in which you will enjoy a pleasant bath while contemplating the sea and mountain views. Note that the chlorination system of the pool is also environmentally friendly. Around the pool, you can enjoy a large and comfortable artificial grass area, ideal for sunbathing, and which has an outdoor shower. Large parking area on the same plot 3-4 vehicles.
Distances: Located 4 km from Calpe, 5 km from the “Arenal-Bol” beach and the main promenade, 4 km from several supermarkets and 3 km from an urban bus stop and the Denia-Alicante regional train.
Property unit on the map
Calpe
