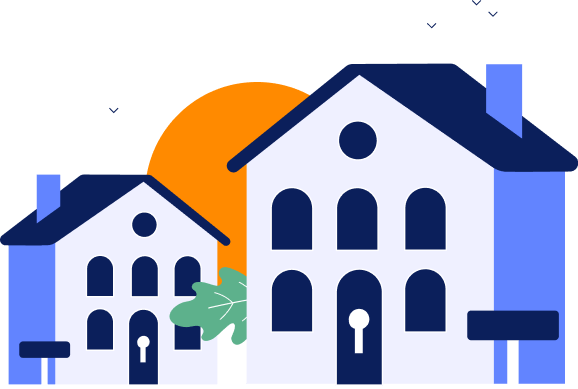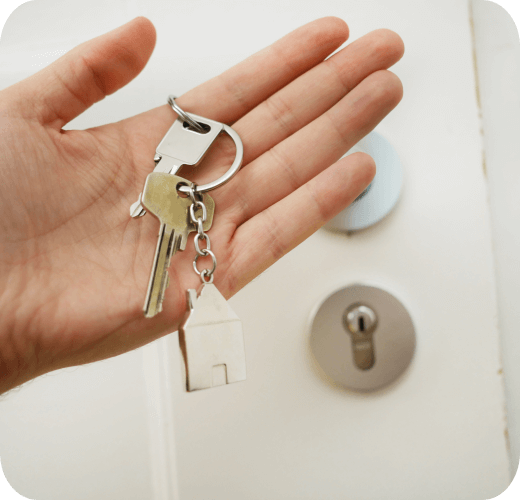Villa in Moraira, ID C18443
Details
La Arnella
€ 1 900 000- Plot area
- 1226 m2
- House area
- 370 m2
- Rooms
- 4
- Bedrooms
- 4
Learn more
Download our detailed presentation of property unit of your choice
Description of property unit
This superb villa has breath-taking views from the Mediterranean sea and the Penon de Ifach all the way to the Montgo mountain. The villa was built in 2011 and then renovated in 2023/2024. This magnificent property has living areas distributed over there floors, each with sea views and open terraces and for convenience they are connected by a lift. The villa is situated on an inclining plot in a quiet residential dead end street. Access to the property is through an electric vehicle gate or a pedestrian gate with videocom, you enter into a spacious parking area with sail covers for shade, and from here it is a flat walk to the front door. You enter the door into the guest floor, into a bright hallway where you are greeted by large sliding glass doors to the terrace with views to the sea and mountains. Here you will find a guest toilet, lift access and a large bedroom with built-in wardrobes, glass sliding doors providing wonderful views, two basins and a walk-in shower. Down the wide ornate staircase, or by lift, you go down to the second floor, where there is a second front door and a bright hallway with large glass sliding doors to the terrace with wonderful views. To the left is a luminous bedroom with a Romeo and Juliet balcony, sliding glass doors out to the terrace and a walk-in dressing area. To the left of this bedroom there is a hallway where you will find a bathroom with vanity unit and walk-in shower and at the end of the hall there is a spacious corner double bedroom with built in wardrobes and glass doors on two walls. To the right of the entrance hall is the superb master bedroom, a large room dominated by the wonderful views provided by the wall of glass giving access to the terrace. The room has built-in wardrobes and a new en-suite bathroom including freestanding bath, walk-in shower and a large vanity unit with two basins.
The floor below is the main living area and the same level as the pool. You enter into a spacious split-level lounge with a wall of glass exposing the beautiful views, to the right is the dining area overlooking the terrace and the pool area and in between is the new fully fitted kitchen, with island, including mushroom coloured cabinets and pale quartz worktops. Off the kitchen is a pantry providing extra storage and space for extra fridge/freezers. Down a hallway off the lounge you will find a guest toilet and a very large room used as an office and utility room, part of it could potentially be bedroom 5. The terrace outside the living area has an alfresco dining area with a sail shade and of course wonderful views, and at the far end of the terrace, in a private corner, is the newly renovated custom design infinity pool and a pool shower.
The basement is a surprise bonus, here you will find a spacious fully equipped gym, a lovely home cinema and three storerooms. At the top of the villa there is a roof terrace which has remarkable panoramic views.
The property has easy maintenance gardens with mature trees and plants and a lower level garden area which has been left natural.
– Key points:
– Built: 2011
– Renovated: 2023/2024
– Gas underfloor heating
– Pellet burner in the living room
– Air conditioning throughout
– Lift
– Alarm and security cameras
– Fiber internet available
– Kitchen with Siemens appliances and a top of the range Quooker tap
– Water softener
– Furniture negotiable – Annual taxes: 1788€ (property and rubbish)
– Distances:
– El Portet beach 2.9km
– Town centre 3.5km
– Golf course 6.5km
– Motorway access 11km
- This property must be visited to be fully appreciated
– Completion on this villa cannot take place until June 2025
Property unit on the map
La Arnella
















































































































